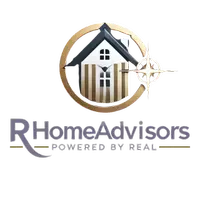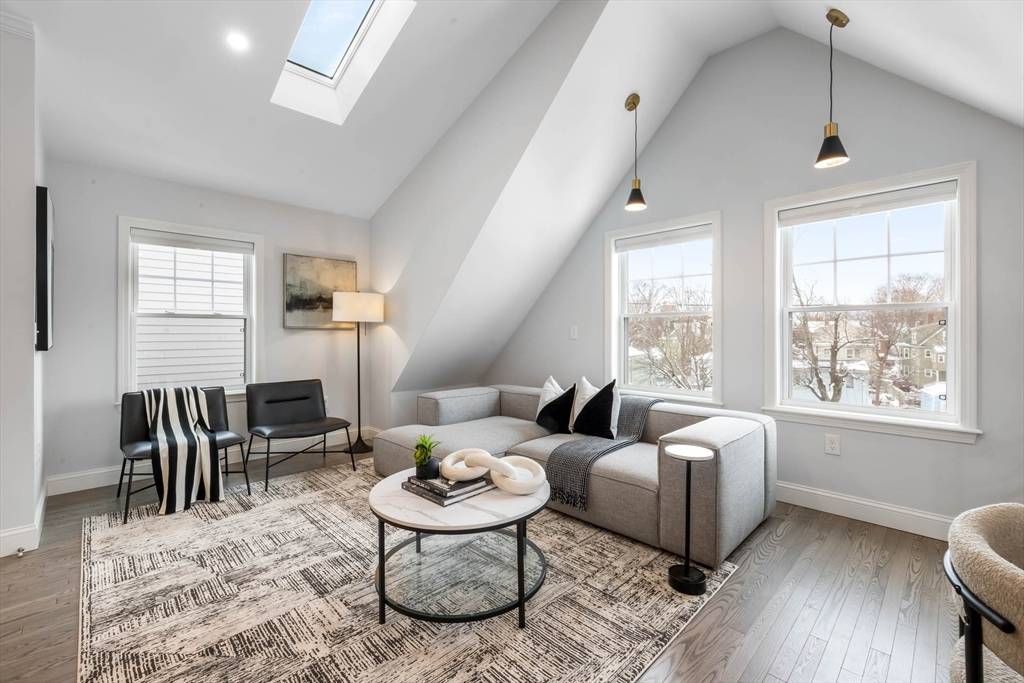For more information regarding the value of a property, please contact us for a free consultation.
Key Details
Sold Price $539,900
Property Type Condo
Sub Type Condominium
Listing Status Sold
Purchase Type For Sale
Square Footage 981 sqft
Price per Sqft $550
MLS Listing ID 73336617
Sold Date 04/11/25
Bedrooms 2
Full Baths 1
Half Baths 1
HOA Fees $273/mo
Year Built 2020
Annual Tax Amount $5,755
Tax Year 2024
Property Sub-Type Condominium
Property Description
NOTHING COOKIE CUTTER HERE! This is your opportunity to own an airy, sun-drenched, top-floor condo that checks all the boxes! The brainchild of a reputable developer in 2020, this is as close to new as it gets. Upon entry, you are greeted by a true open-concept living area with an almost loft-like feel. Soaring ceilings & light dancing off the angles make this a dynamic & fun space to decorate - leave some room in the budget for art! The kitchen sports a gas range with a vent hood & plenty of prep space. The two beautiful bedrooms are supported by 1.5 baths. A ~200 square-foot deck off the back bedroom is ready for 3 season living. 2-car tandem parking, outlet for future EV, solar to keep utilities low, and two easy commuting options at your fingertips: Red Line at Ashmont & Commuter Rail at Talbot. The home features an in-unit washer/dryer, custom window treatments & basement storage area. All systems are 4 years old. Move in, and don't worry about a thing.Easy to show - call today!
Location
State MA
County Suffolk
Zoning Res
Direction Milton Ave to Edson (One way), also under 1 mile from Ashmont MBTA
Rooms
Basement Y
Primary Bedroom Level Third
Kitchen Flooring - Wood, Dining Area, Countertops - Stone/Granite/Solid, Kitchen Island, Open Floorplan, Stainless Steel Appliances, Gas Stove
Interior
Heating Central, Forced Air
Cooling Central Air
Flooring Wood, Tile
Appliance Range, Dishwasher, Disposal, Microwave, Refrigerator, Washer, Dryer, Range Hood
Laundry Laundry Closet, Third Floor, In Unit
Exterior
Exterior Feature Deck - Wood
Community Features Public Transportation, Park, Walk/Jog Trails, Golf, Highway Access, Private School, Public School, T-Station
Roof Type Shingle
Total Parking Spaces 2
Garage No
Building
Story 2
Sewer Public Sewer
Water Public
Others
Pets Allowed Yes
Senior Community false
Read Less Info
Want to know what your home might be worth? Contact us for a FREE valuation!

Our team is ready to help you sell your home for the highest possible price ASAP
Bought with James Kopecky • Red Tree Real Estate
GET MORE INFORMATION
Derek Beatrice
Broker Associate | License ID: 9082777
Broker Associate License ID: 9082777



