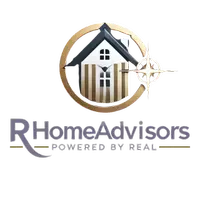For more information regarding the value of a property, please contact us for a free consultation.
Key Details
Sold Price $765,000
Property Type Single Family Home
Sub Type Single Family Residence
Listing Status Sold
Purchase Type For Sale
Square Footage 1,753 sqft
Price per Sqft $436
MLS Listing ID 73356710
Sold Date 05/16/25
Style Raised Ranch
Bedrooms 3
Full Baths 2
HOA Y/N false
Year Built 2020
Annual Tax Amount $9,640
Tax Year 2025
Lot Size 1.000 Acres
Acres 1.0
Property Sub-Type Single Family Residence
Property Description
Welcome to this beautiful 4-year-old split-entry home, offering 3 spacious bedrooms and 2 full bathrooms. The open-concept main level features a bright living room with large windows that flood the space with natural light. The kitchen is equipped with modern stainless steel appliances, sleek countertops, and ample cabinetry, perfect for cooking and entertaining. The adjacent dining area leads to a private deck, ideal for outdoor relaxation. The master bedroom includes a large closet and en-suite bathroom, offering a tranquil retreat. Two additional bedrooms provide flexibility for family, guests, or a home office. The finished lower level includes a cozy family room, laundry area, and abundant storage space. A double garage adds convenience, while the beautifully landscaped yard offers a perfect outdoor setting. Located in a desirable neighborhood with easy access to major highways, shopping, and schools, this home offers both comfort and convenience!
Location
State MA
County Middlesex
Zoning RG
Direction 495 to Woburn St to James to N. Billerica rd to Whipple
Rooms
Family Room Flooring - Wall to Wall Carpet, Slider
Basement Full, Finished
Primary Bedroom Level First
Dining Room Flooring - Hardwood
Kitchen Cathedral Ceiling(s), Flooring - Hardwood, Dining Area, Balcony / Deck, Countertops - Stone/Granite/Solid, Kitchen Island, Cabinets - Upgraded, Recessed Lighting, Slider, Stainless Steel Appliances
Interior
Interior Features Internet Available - Broadband
Heating Forced Air, Natural Gas
Cooling Central Air
Flooring Wood, Tile, Carpet
Fireplaces Number 1
Fireplaces Type Living Room
Appliance Electric Water Heater, Range, Microwave, Refrigerator, Washer, Dryer, Range Hood
Laundry In Basement, Electric Dryer Hookup, Washer Hookup
Exterior
Exterior Feature Deck - Wood, Screens
Garage Spaces 2.0
Community Features Shopping, Walk/Jog Trails
Utilities Available for Gas Range, for Electric Dryer, Washer Hookup
Roof Type Shingle
Total Parking Spaces 3
Garage Yes
Building
Lot Description Wooded, Easements, Underground Storage Tank, Gentle Sloping
Foundation Concrete Perimeter
Sewer Public Sewer
Water Public
Architectural Style Raised Ranch
Others
Senior Community false
Read Less Info
Want to know what your home might be worth? Contact us for a FREE valuation!

Our team is ready to help you sell your home for the highest possible price ASAP
Bought with Ron Bourgeois • Unlock Real Estate
GET MORE INFORMATION
Derek Beatrice
Broker Associate | License ID: 9082777
Broker Associate License ID: 9082777



